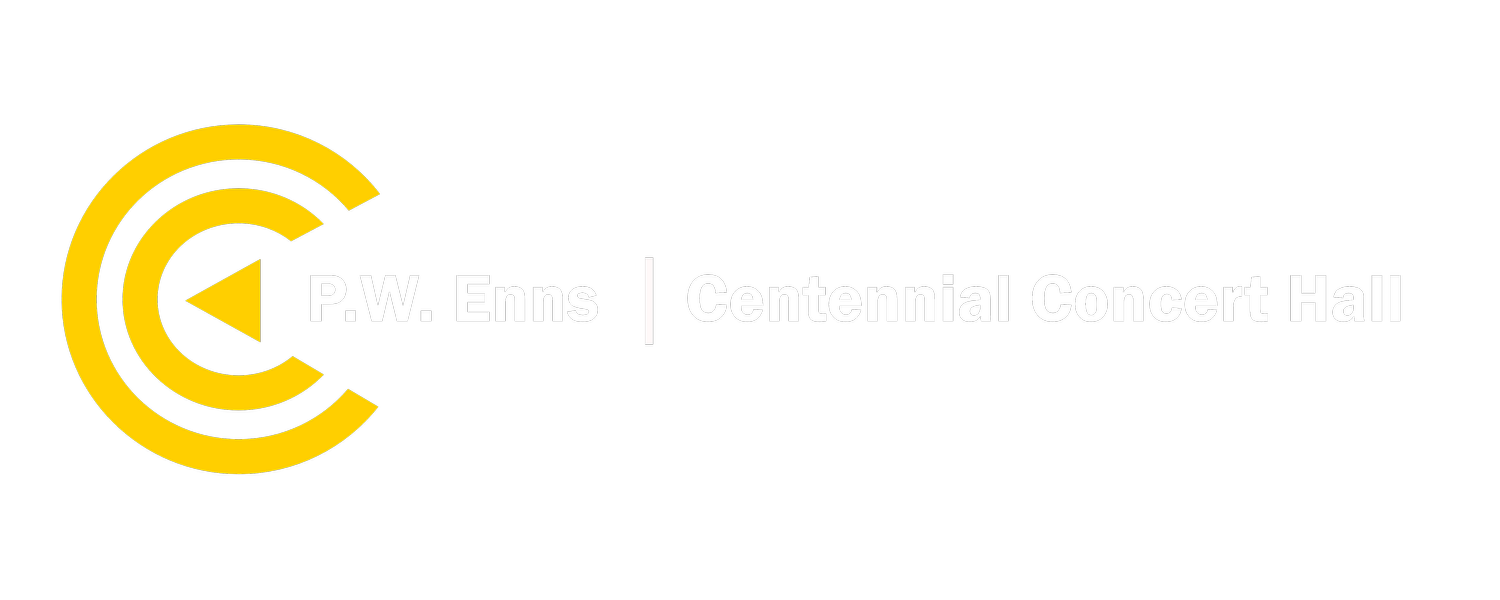RENTALS
To inquire about bookings please email: events@cityofwinkler.ca
Rental rates vary based on type of event etc.
Sound and Light Technicians are extra, as is rental of the grand piano and projector.
Venue Facilities
Seating
Total 506
Main Floor 406
Balcony 100
audio & lighting
For a detailed list of our audio, lighting, video, and power specifications, view the spec sheet below.
Note: Lighting changes available by arrangement
Stage
42'w x 15'h proscenium opening
42'w x 34'd stage floor
Very limited side and backstage
Video screen on upstage cyc wall 18'x12'
Data projector with VGA inputs at FOH or DSR - fixed above stage
Black main curtain - manual operation
Black traveler US curtain to cover cyc wall
Upstage white cyc wall 36'w x 12'h
Four acoustic panel doors on each side of stage that rotate 360 (maple veneer one side / black carpet on other side)
Acoustic reflector clouds above stage
Solid stage floor - black painted masonite over 2 layers 3/4 plywood
Dressing Rooms/Green Room
Two dressing rooms each with 2-piece bathroom in basement - no showers
Green Room in basement
Plain beige plastic or deep red padded chairs
OTHER
Rolling platform ladders for FOH and stage
5 pin DMX input at stage left, FOH and balcony
Clearcom - Stage L, FOH and balcony
Two 50 amp stove plugs stage left
AC tie-in basement - by special arrangement
Exterior loading ramp for rolling cases or truck height
50 amp stove plug outside for tour bus
Two drum risers and various stage boxes
Kitchen in basement suitable for prearranged catering
Piano - 9 foot concert grand by Petrof

